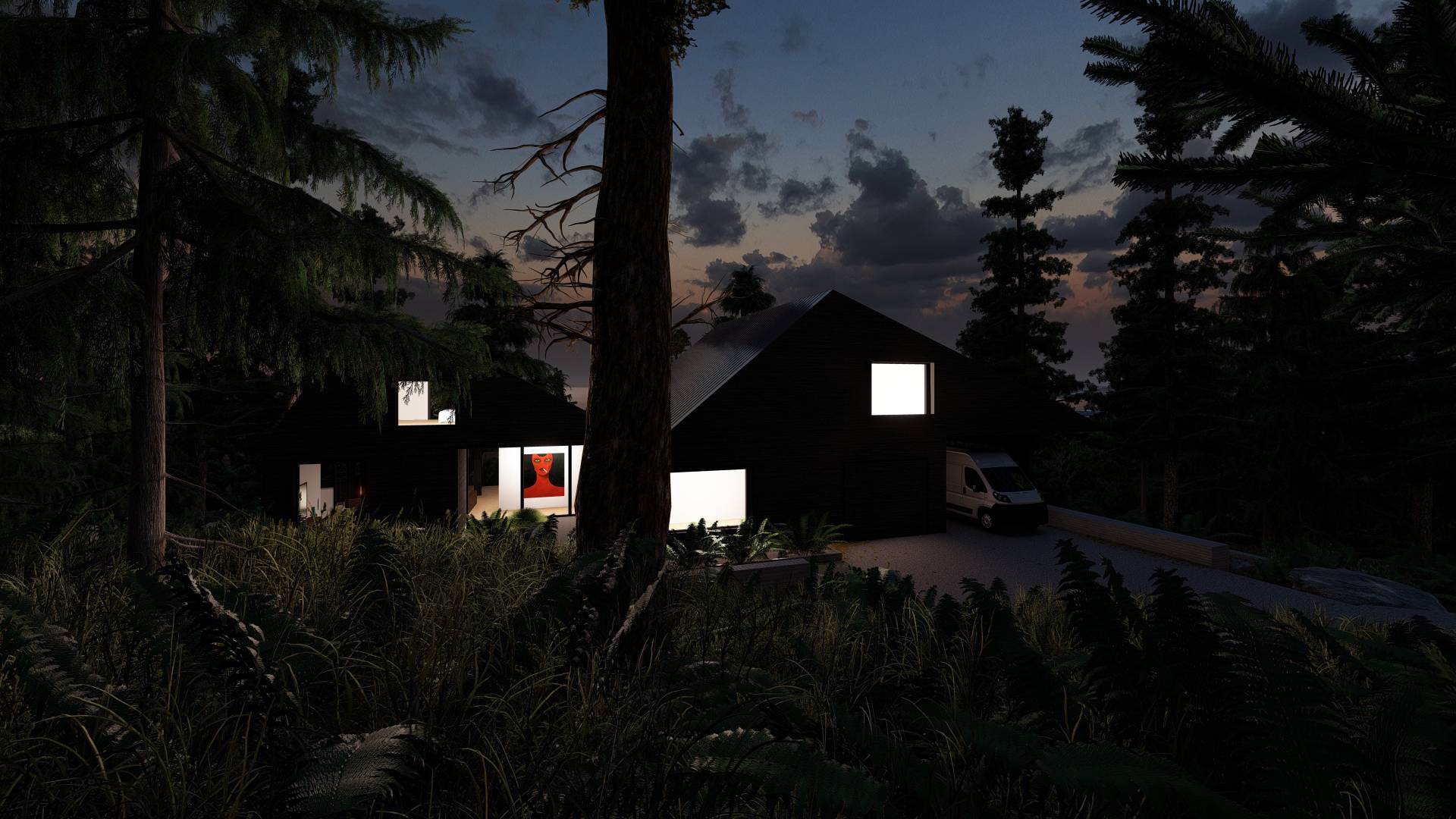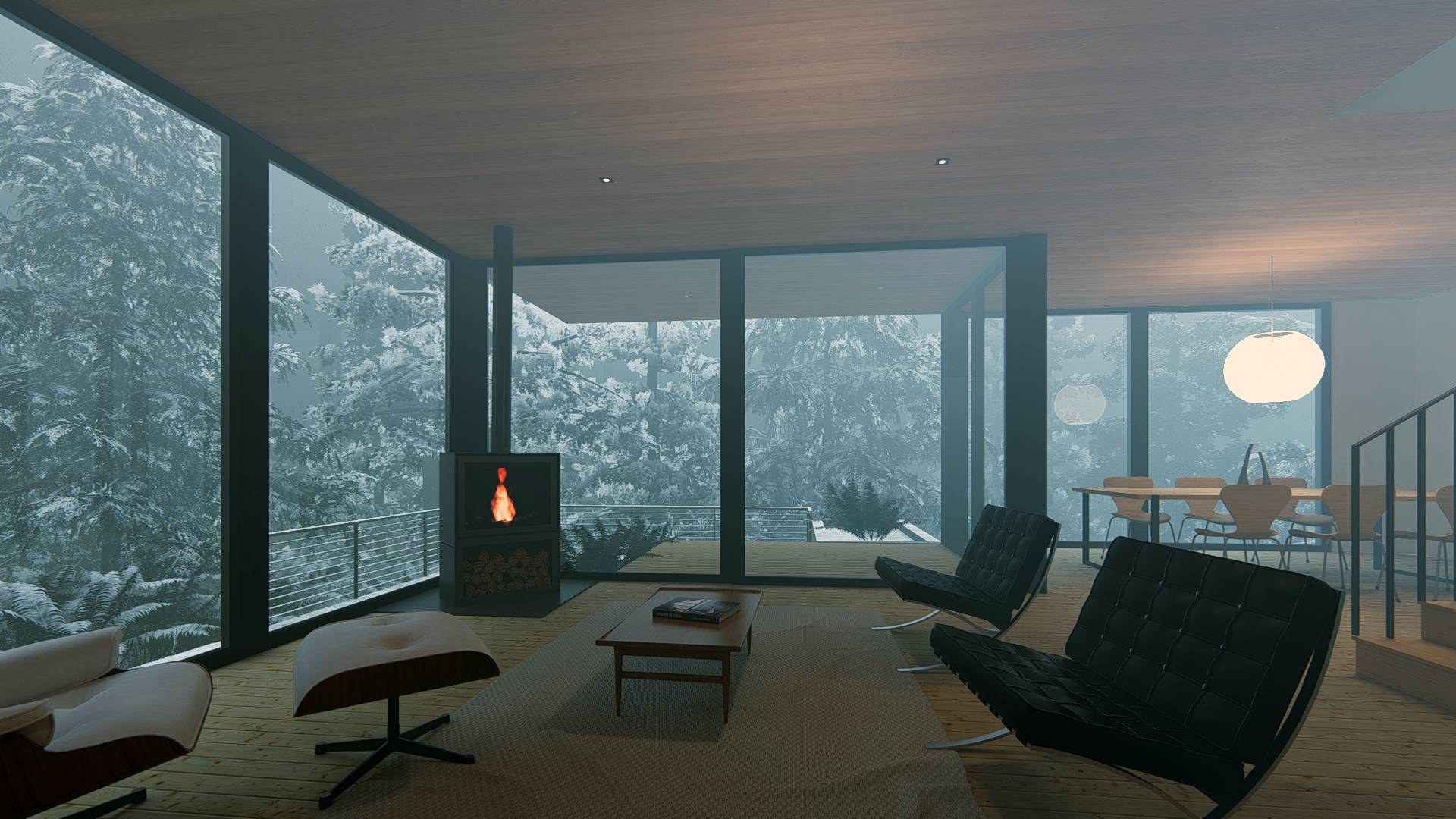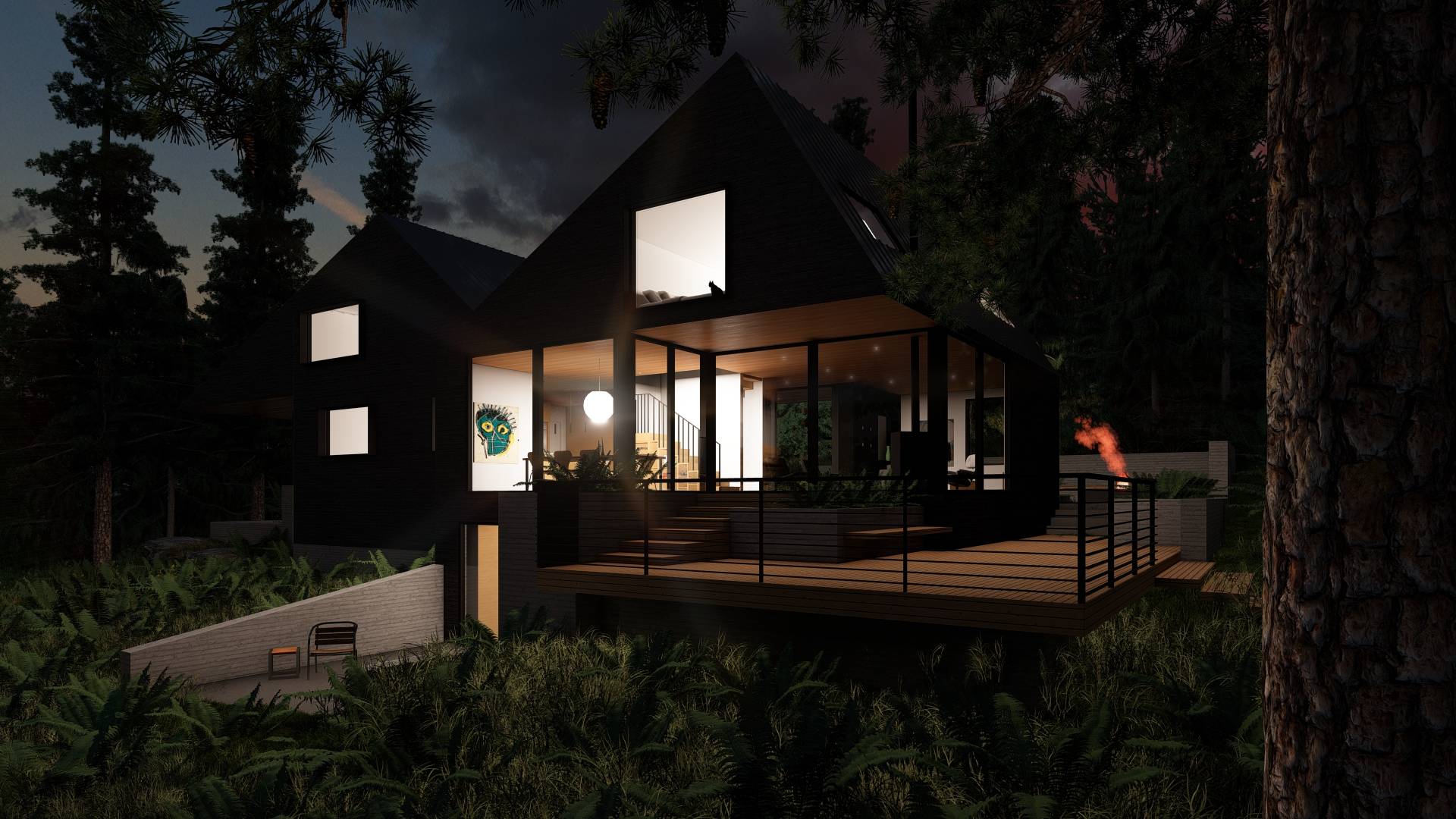Bellingham
This conceptual house study for a seasoned adventure sports photographer, melds in with its wooded site. Situated in the trees with view corridors out to Bellingham Bay, it’s all about the spot here, and with our client’s affinity for modern cabins with pointy roofs, we set out to find a creative simple solution, that’s sharp.
A plan diagram of 2 equal rectangles, shifted off each other, sets up the main level living space one side, and other side sets up the garage, gear storage (there is a lot), and the upper level home office. Where the two rectangles mix, we find the central kitchen and the main level third bedroom and bathroom.
With the owners suite on the upper level and a single walk out bedroom on the lower level, each bedroom has its own adventure connecting with the landscape. The owner suite up in the trees, and the lower level bedroom bunkered in the hillside engaging the forest floor.
The overall roof form follows suit. Two similar forms cloak over the boxes below, unifying them together in a common language. An extended reach on the one roof form creates a pointy carport for the adventure van.



