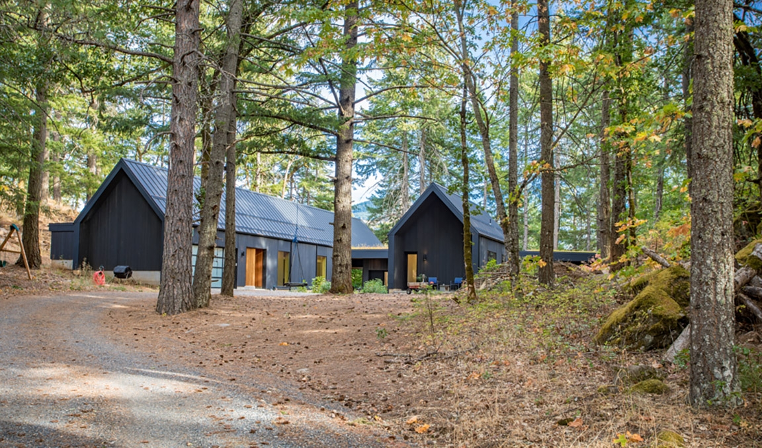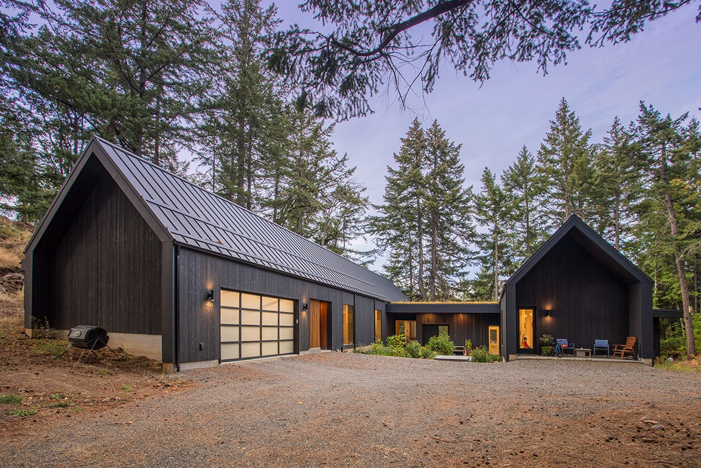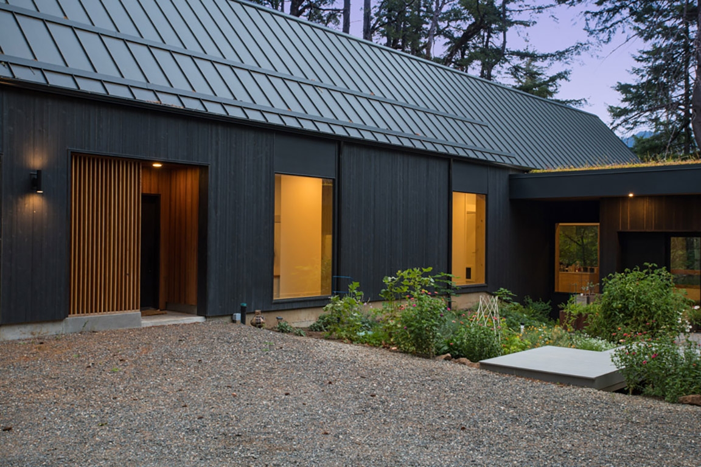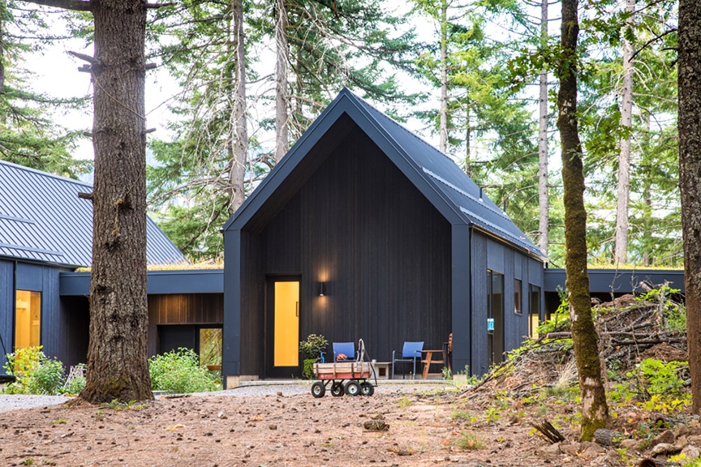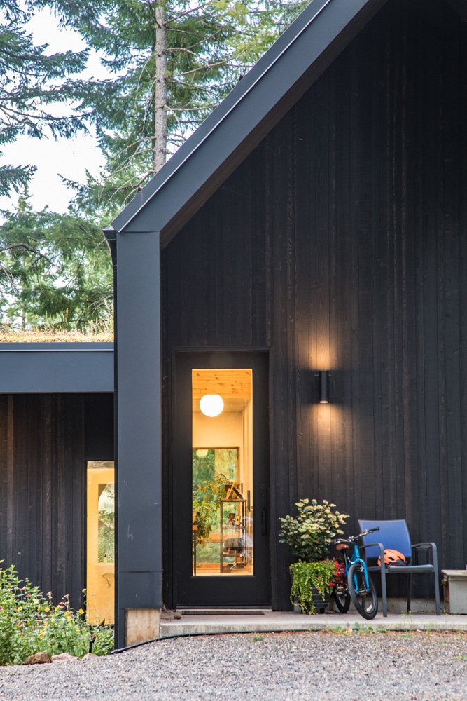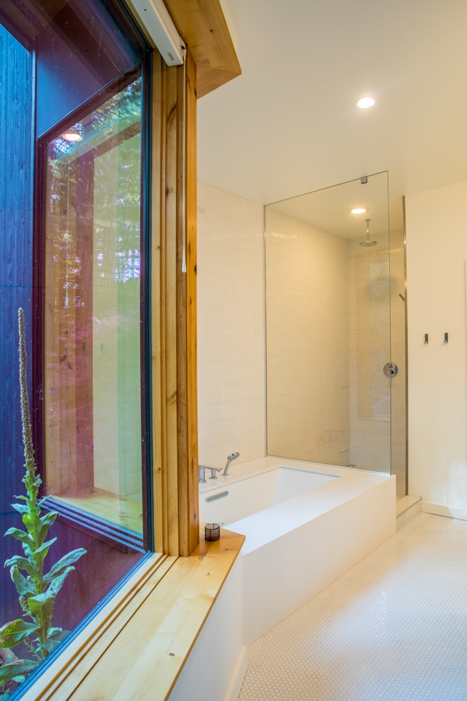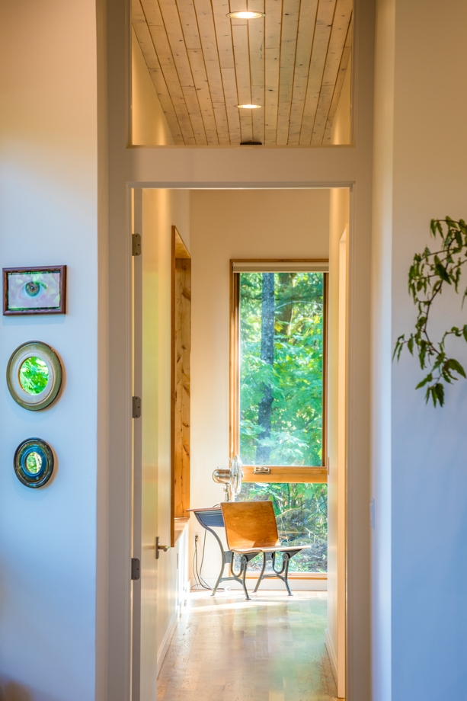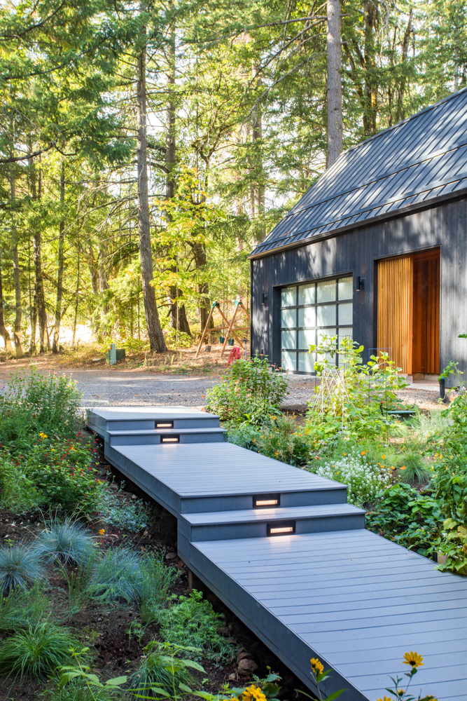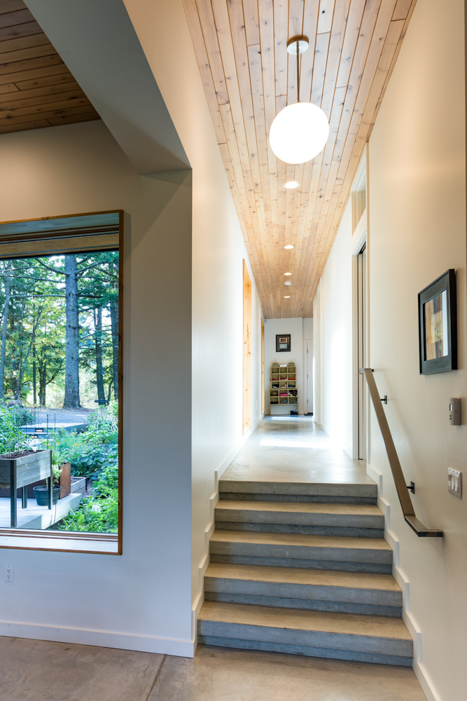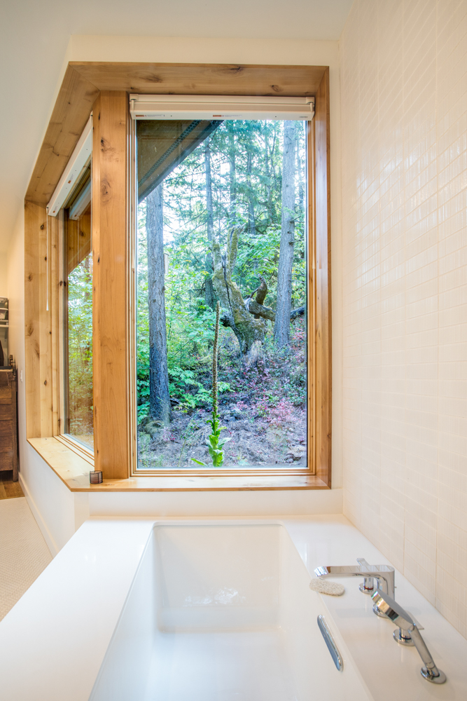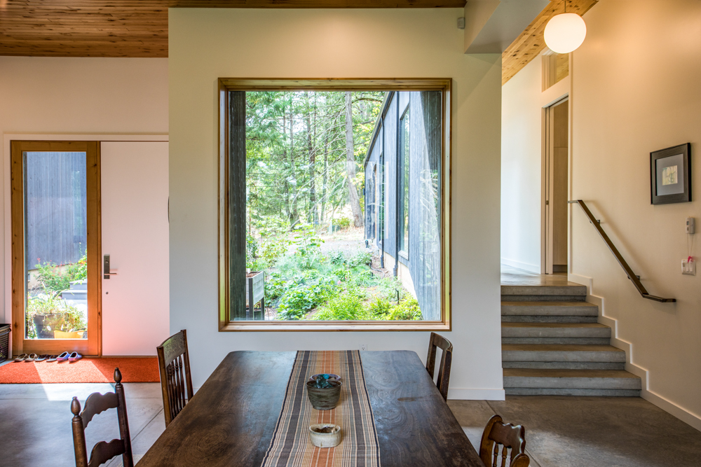Phelps Creek
The site for this project has a history in Hood River as a camping spot for the early windsurf crowd back in the 80’s. It was affectionately known as Camp Rush, named for the owner of the property at the time. Over the years the property saw various sleeping platforms and lean-to structures built for camping and partying purposes. There was power at the site, a random hooked up water heater, pit toilet, exercise pull up rings dangling from the trees, and a small shed structure with a steep gabled roof. That small shed structure helped set the design language for the new residence. The owners sought a single story structure on the 5 acre site, to be nestled up on an existing natural depression on the property that offered them peak-a-boo views to the Columbia River through the trees, and views of the wildlife that frequented the area. We took the history of this “camp” as a medium to design the new residence. Individual program elements were broken down into their own masses of the overall structure. Sited in natural passageways in the trees, the program elements become their own camp buildings, and help break down the overall massing of a single story 4000 sf home. Clad in ebony stained vertical cedar, and the dominant gabled roofs in black standing seam metal, the house nestles comfortably into its natural setting. The public space and master suite of the house, lies under a flat green roof, connecting the two dominant gable forms, while hovering above the forest floor cantilevering past its foundation walls, hovering above the forest floor. Other sustainable design strategies past the green roof include: double stud wall exterior construction 2 x code insulation values, radiant floor heating, catchment storage tank for all roof rainwater – water then used for gray water toilet flushing, and outdoor irrigation.
