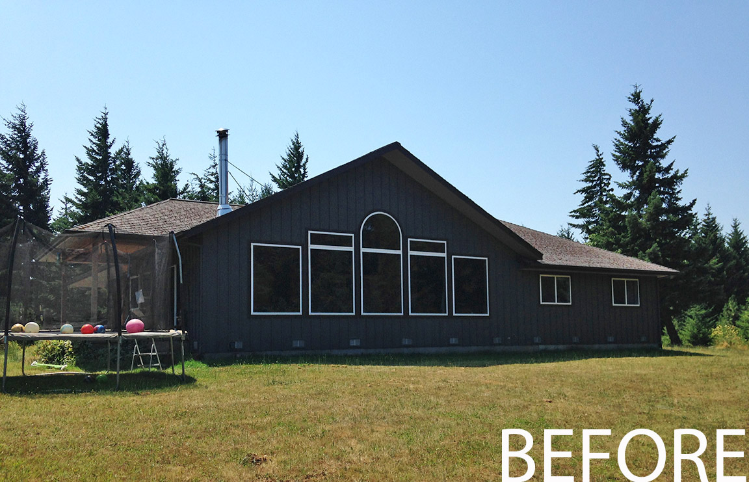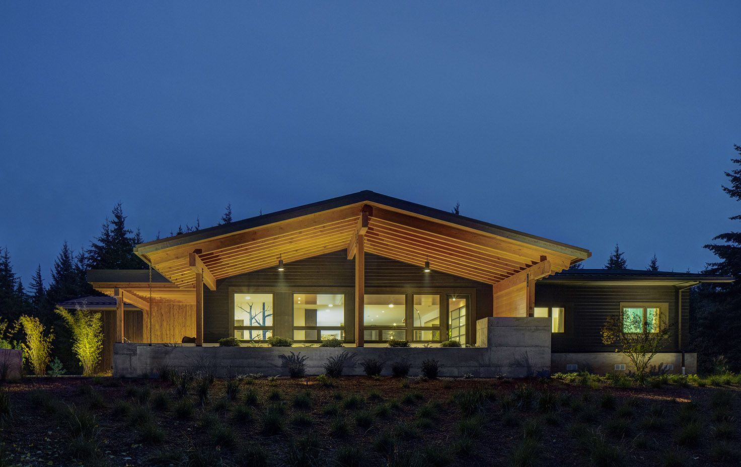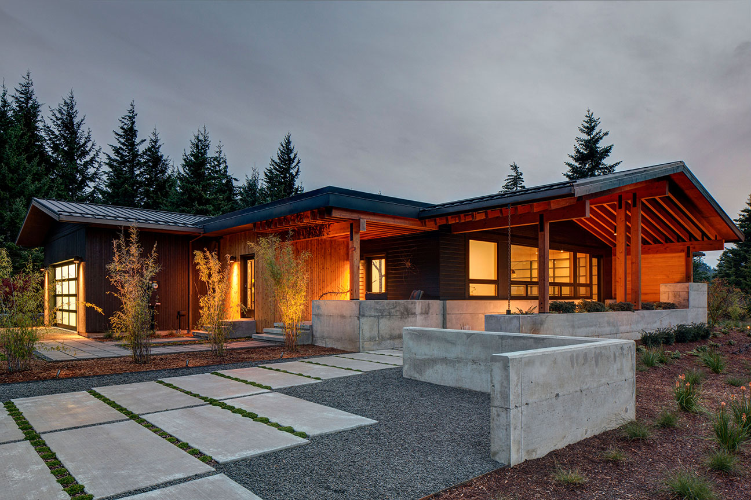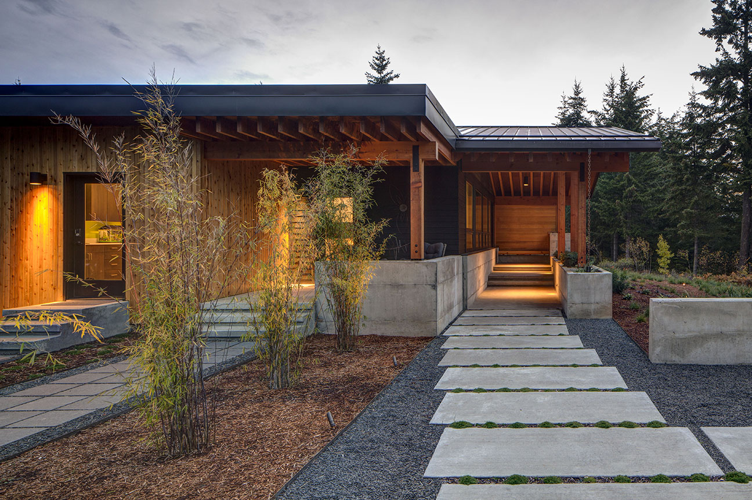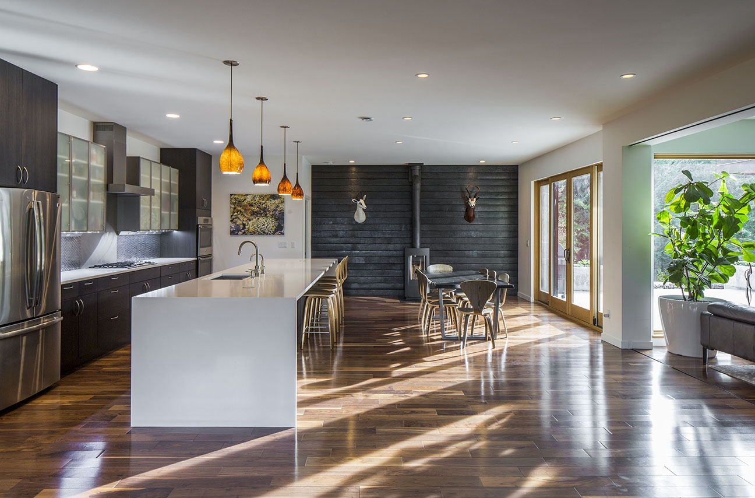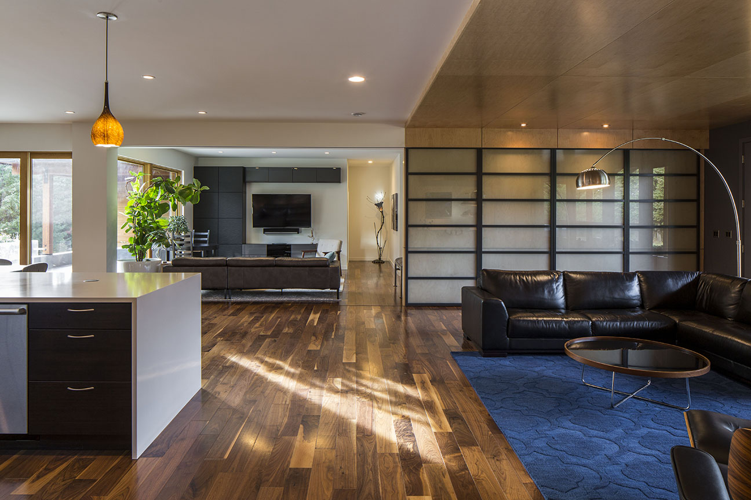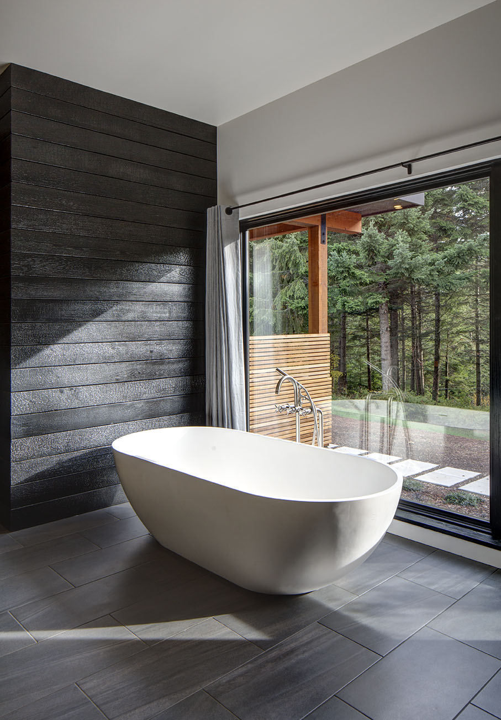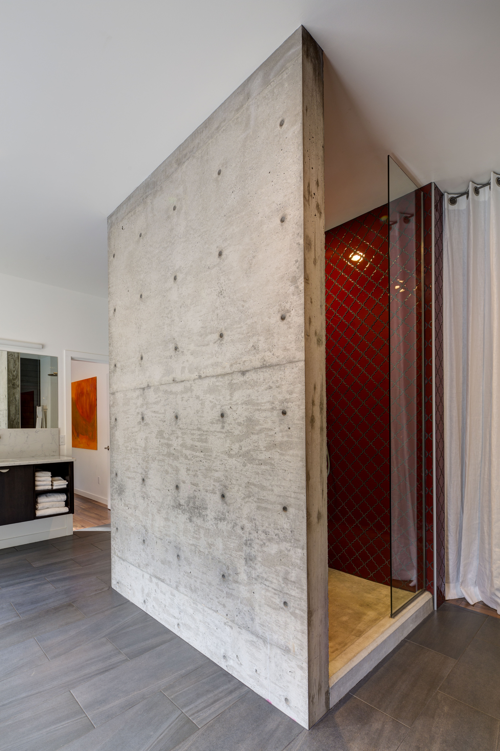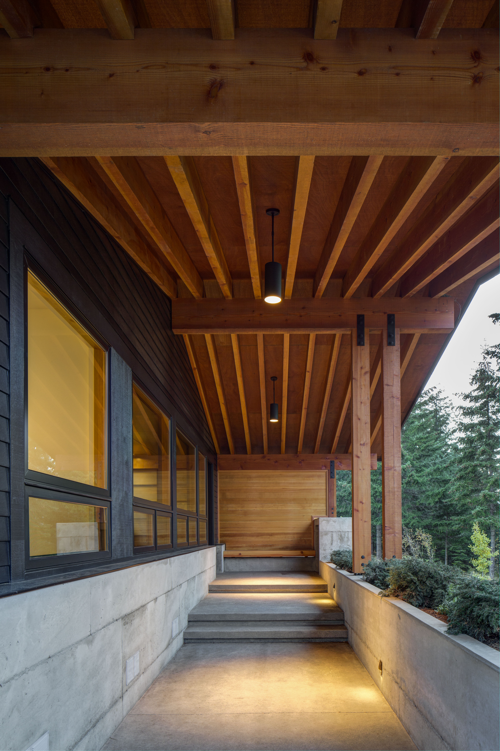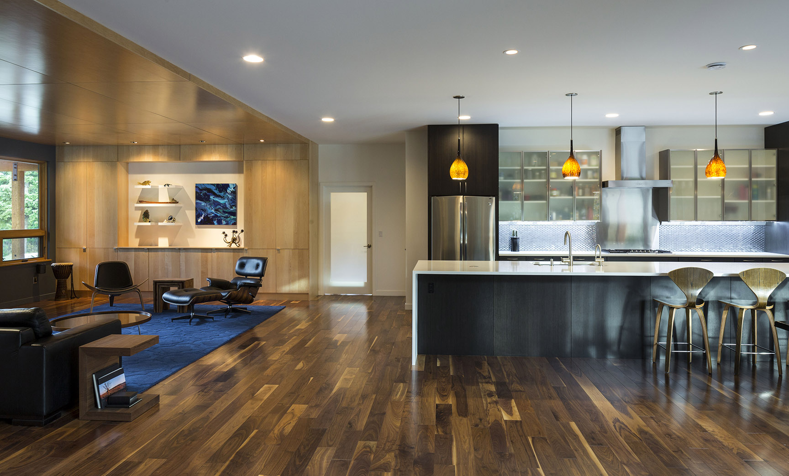Snowden
On their 30 acres of forested woodland with views of Mt. Adams to the north, our clients didn’t think their existing house could ever be the place they dreamed of. Right spot, wrong house, they told us. We saw through the existing house, visualizing the forest behind it, and connecting them to it. And then we cut some holes into it.
This whole house renovation reestablishes lost connections between the functions of a home and drama of its natural surroundings. Interior spaces were re-worked in better alignment with the homeowners’ lifestyle, and extended into the landscape in carefully chosen locations.
Designed from the inside out, the interior is a series of focal points that radiate from the central command center, the kitchen. Spaces are visually and physically connected to the outdoors around them with outdoor spaces that flow outward from the interior. The reorganized interior layout caters to clients lifestyle and connects them with the outside. A new north main entry with heavy timber structure and solid concrete plinth, firmly connect house to the ground and calls out new design language, while other new added pieces of house further support.
The dining area with a feature wall of shou sugi ban burnt wood. The casual media area, can be closed off with a series of sliding doors gliding over from the formal living / entry area.
Press
